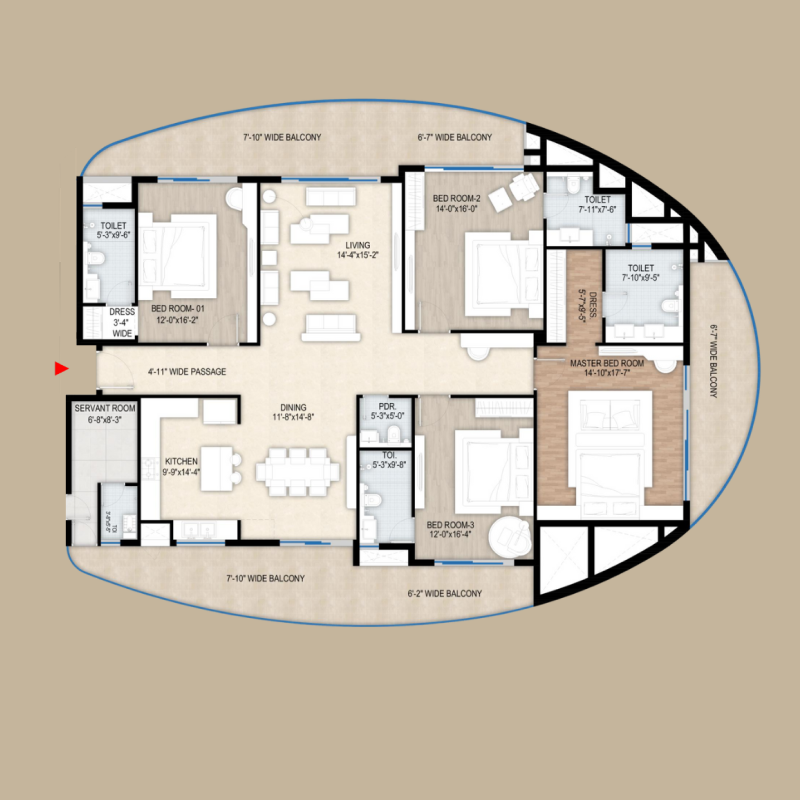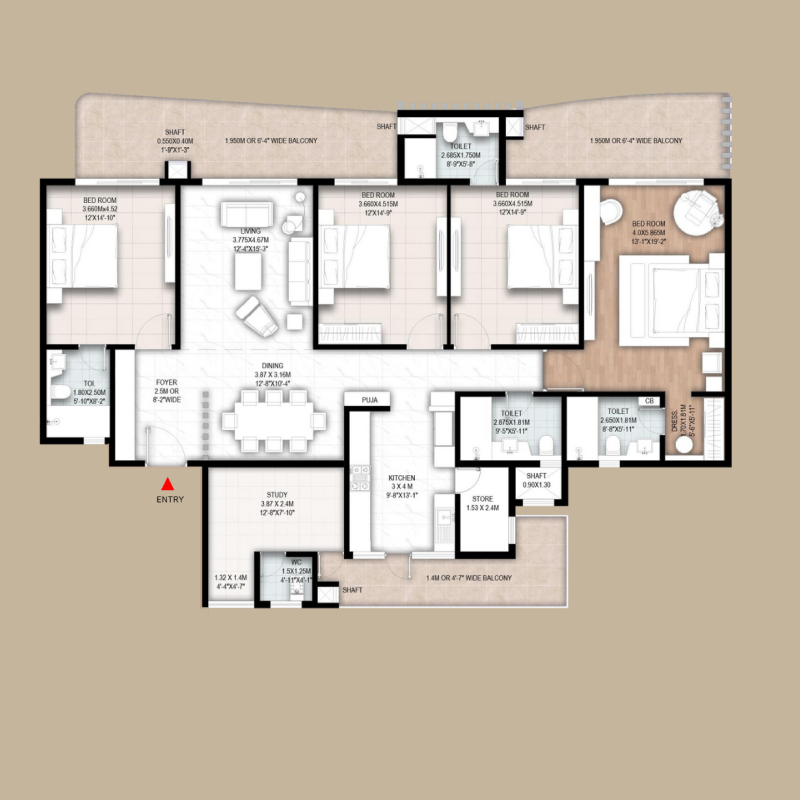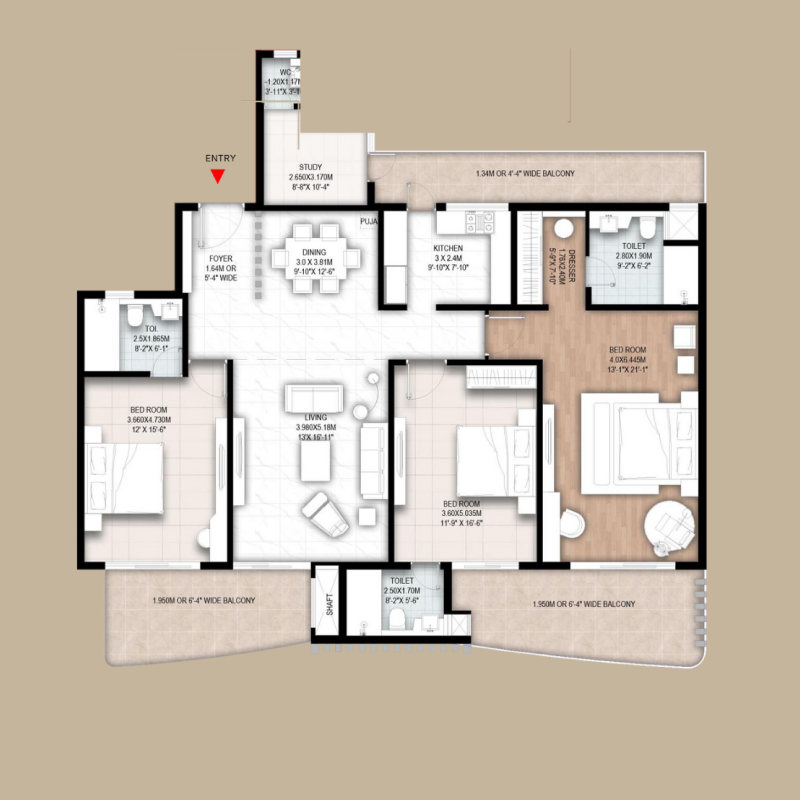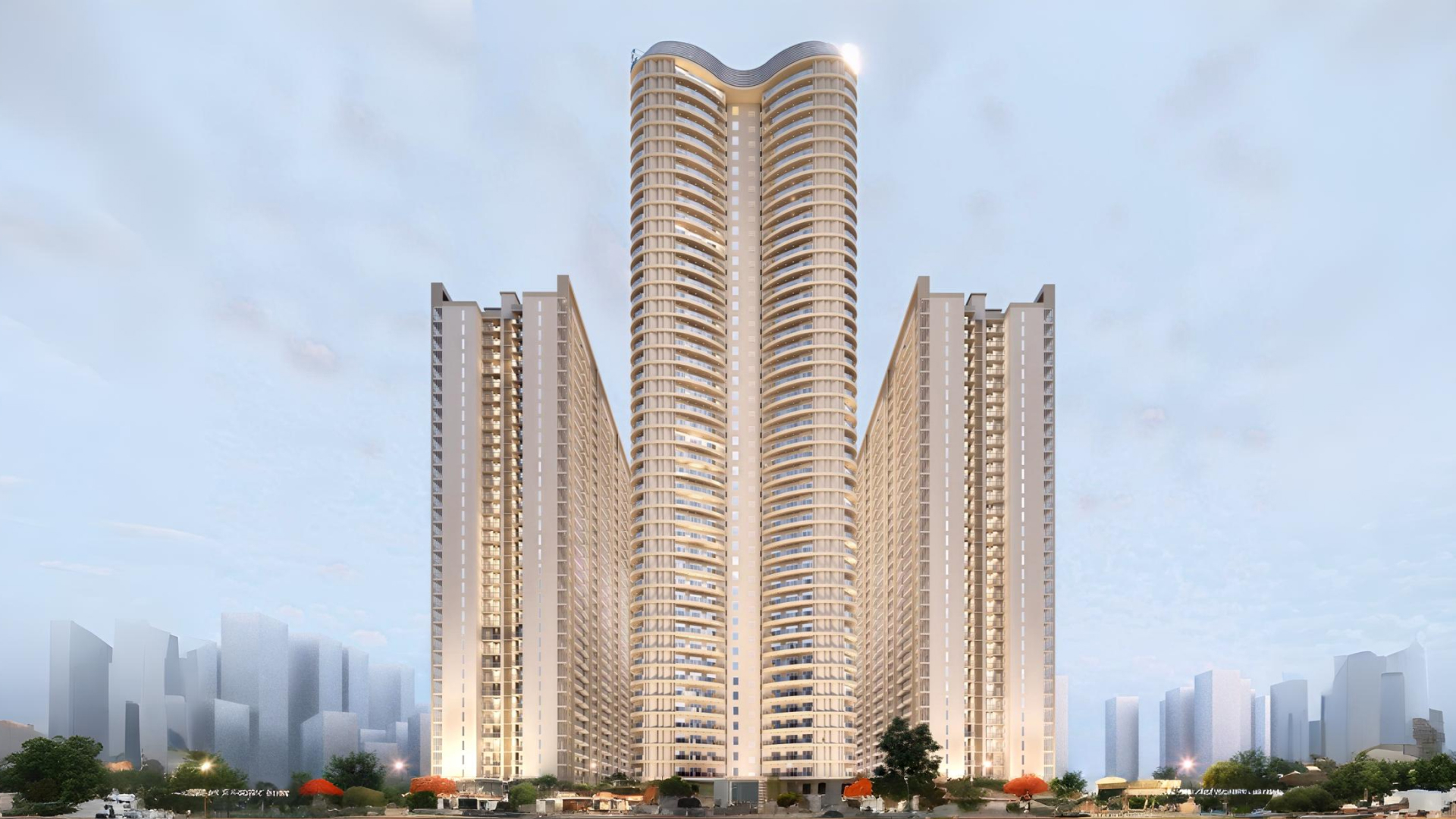Aspire Centurian Park by Gaurs in Greater Noida West is the new destination of well-developed and stylish homes within 12 acres of area and 11 premium towers. With 2746 sq. ft. and 3360 sq. ft. super built area, this residential construction project caters to the changing needs of larger families. 3 and 4 BHK Gaur Aspire Centurian Park floor plan for 1000 apartments on G+32 floors boast of spacious and stylish carpet, balcony, built-up, and super built-up areas. From the living and dining area to the kitchen and utility, this project has everything for every need. Look at the Aspire Centurian Park floor plan for 3 and 4 BHK homes.
4BHK + Study + 5T Floor Plan
This luxurious and spacious layout is designed for large families who value comfort, privacy, and modern living. It is ideal for joint families, remote workers, or large households looking for well-sized bedrooms, and most have attached bathrooms. It includes 4 bedrooms, 1 study room (PDR), 5 toilets, 1 servant room, multiple balconies, and separate living and dining areas.
| Type | Size |
| Carpet Area | 2142 sq. ft. |
| Balcony Area | 692 sq. ft. |
| Built-Up Area | 2981 sq. ft. |
| Super Built-Up | 3862 sq. ft. |

Detailed Layout Description
- Main Entry: Opens into a 4′-11″ wide passage leading to the living zone.
- Dining Area: Spacious 11′-6″ x 14′-8″, centrally located.
- Living Room: Bright and inviting 14′-4″ x 15′-2″, with access to the large balcony.
- Kitchen: Functional space measuring 9′-9″ x 14′-4″, connected to the dining and servant area.
- Servant Room: With attached toilet (6′-4″ x 8′-3″), tucked away for privacy.
- Utility Balcony: Serves the kitchen and servant quarters.
- PDR Room: Can be used as a study, guest room, or prayer room (5′-3″ x 9′-0″).
Bedrooms & Attached Bathrooms
- Master Bedroom (14′-10″ x 17′-7″) featuring a 7′-0″ wide private balcony and attached dressing space and bathroom (7′-10″ x 6′-9″)
- Bedroom 2 (14′-0″ x 16′-0″) with attached bathroom (7′-11″ x 6′-7″) and shared balcony with living area (6′-7″ wide)
- Bedroom 3 (12′-10″ x 15′-4″) is adjacent to PDR room and bathroom (great for kids or guests) and opens to a 6′-2″ wide balcony.
- Bedroom 4 (12′-0″ x 16′-2″) with attached toilet and dresser is located near the entry for easy access
Balconies & Ventilation:
- 7′-10″ wide main balcony (dining and kitchen side); 6′-7″ wide for bedroom 2 & living, and 7′-0″ wide private balcony for master bedroom.
- Designed for ample natural light and cross ventilation.
Premium 4BHK + Study + 5T Floor Plan
This spacious and smartly designed Gaur Aspire Centurian Park floor plan is ideal for families looking for luxury, privacy, and modern functionality in one well-planned space. Key highlights of this project are 4 spacious bedrooms, 1 dedicated study room, 5 well-appointed toilets, 3 large balconies, separate living and dining areas, a utility + store room, a private foyer entrance, and natural ventilation and light in all rooms.
| Type | Size |
| Carpet Area | 1946 sq. ft. |
| Balcony Area | 506 sq. ft. |
| Built-Up Area | 2596 sq. ft. |
| Super Built-Up | 3360 sq. ft. |

Room-by-Room Breakdown
- Entry and Foyer: Enters into a 2.26m-wide foyer, giving a premium feel and added privacy from direct entry into the living room.
- Living Room: 3.77 x 4.07 m (12′-4” x 13’-4”) – Spacious and opens to the balcony.
- Dining Room: 3.67 x 3.94 m (12′-0” x 12’-11”) – Easily seats 6–8 people.
- Master Bedroom (4.03 x 3.93 m (13′-2” x 12’-11”) with attached toilet and private balcony
- Bedroom 2 (3.52 x 3.55 m (11′-6” x 11’-8”) with attached toilet and shared access to a large balcony
- Bedroom 3 (3.52 x 3.55 m (11′-6” x 11’-8”) with access to balcony shared with living room
- Bedroom 4 (3.62 x 3.66 m (11’-10” x 12’-0”) with attached toilet for added privacy
- Study Room (3.27 x 1.48 m (10’-9” x 4’-10”) is ideal for WFH setup, kids’ study, or prayer room
- Kitchen (3.7 x 3.3 m (12’-2” x 10’-9”) with modern L-shape with great flow including a store room (1.53 x 2.42 m) and utility balcony
- Total 5 Toilets with all bedrooms have attached toilets
- One powder room near the study
Balconies & Airflow
- 3 Wide Balconies (Up to 1.95m or 6’-5” wide) offering ample daylight, ventilation, and relaxation space
3BHK + Study + 4 Toilets
This well-crafted premium layout with smart utilization offers the perfect balance of luxury, space, and functionality. It is ideal for families who want comfort with modern living. This layout covers 3 spacious bedrooms, 1 study room (perfect for work-from-home), 4 modern bathrooms, a wide living + dining space, a separate utility area, 3 balconies for great light and ventilation, and a private entry foyer that ensures privacy and elegance.
| Type | Size |
| Carpet Area | 1608 sq. ft. |
| Balcony Area | 378 sq. ft. |
| Built-Up Area | 2115 sq. ft. |
| Super Built-Up | 2746 sq. ft. |

Room-by-Room Overview
- Entry Foyer (1.64 m wide) creates a grand entrance and offers privacy from the main living area.
- Living Room: 3.68 x 5.56 M (12’-0” x 18’-3”)
- Dining Area: 3.03 x 3.94 M (9’-11” x 12’-11”)
- Central space that connects to all rooms and opens to a large balcony (1.5 m wide)
Bedroom Overview
- Master Bedroom (4.00 x 4.04 M (13’-1” x 13’-3”) includes an attached ensuite toilet and private balcony.
- Bedroom 2 (3.62 x 3.05 M (11’-10” x 10’-0”) is next to a common bathroom.
- Bedroom 3 (3.05 x 3.76 M (10’-0” x 12’-4”) is adjacent to its own toilet.
- Study Room (2.85 x 1.70 M (9’-4” x 5’-7”) is ideal for home office, kids’ room, or meditation space.
Kitchen + Utility:
- Kitchen: 3.2 x 2.4 M (10’-5” x 7’-10”) comes with plenty of natural light and opens to a utility balcony (1.3 m wide) for washing and storage.
Toilets & Bathrooms:
- Total of 4 toilets with one common toilet centrally located
- Master bedroom and one other room with attached toilets
- Additional toilet near Bedroom 3
Balconies & Light:
- 3 balconies ensure fresh air and daylight in every part of the home.
- The largest balcony is attached to the living/dining area (1.5 m wide)
- Separate balcony for the master bedroom for personal relaxation
4 BHK + Study + 4T Floor Plan
This premium apartment layout offers a 4 BHK configuration with a study and 4 toilets (4T), designed for comfortable and spacious living. This layout works because it is ideal for larger families or those wanting multiple work/study zones. It has smartly separated private and common areas. With abundant natural light and cross-ventilation with multiple balconies, it offers you a premium feel with a dedicated foyer and spacious living. Here’s a room-by-room breakdown of the floor plan:
| Area Type | Size |
| Carpet Area | 1600 sq. ft. |
| Balcony Area | 415 sq. ft. |
| Built-up Area | 2144 sq. ft. |
| Super Built-up | 2772 sq. ft. |
Key Areas & Dimensions:
- Living Room: Centrally located, measuring 3.95m x 4.88m (13’0″ x 16’0″)
- Dining Area: Adjacent to the living area, measuring 3.24m x 3.11m (10’7″ x 10’3″)
- Foyer: Welcoming entrance with a width of 5’0″
- Kitchen: Functional layout of 2.65m x 3.54m (8’9″ x 11’7″)
- Utility Area: Attached to the kitchen for added convenience
- Ideal for work-from-home setups, size: 3.07m x 3.05m (10’0″ x 10’0″)
Bedrooms & Attached Facilities:
- Master Bedroom (4.09m x 3.66m (13’5″ x 12’0″); attached dresser and toilet, and direct access to 6′ wide balcony
- Bedroom 2 (3.66m x 3.66m (12’0″ x 12’0″); attached toilet, and balcony access shared with master bedroom
- Bedroom 3 (3.66m x 3.66m (12’0″ x 12’0″); attached toilet, and private and located away from master for added privacy
Additional Features:
- Total Toilets: 4 (each attached to a bedroom or accessible)
- Balconies: Two large 6′ wide balconies, ensuring good ventilation and light
- Servant Room: With attached toilet (can also be used as a store or extra utility space)
Conclusion
With 3-4 BHK luxurious apartments, the Gaur Aspire Centurian Park Floor Plan values comfort, privacy, and modern living.
