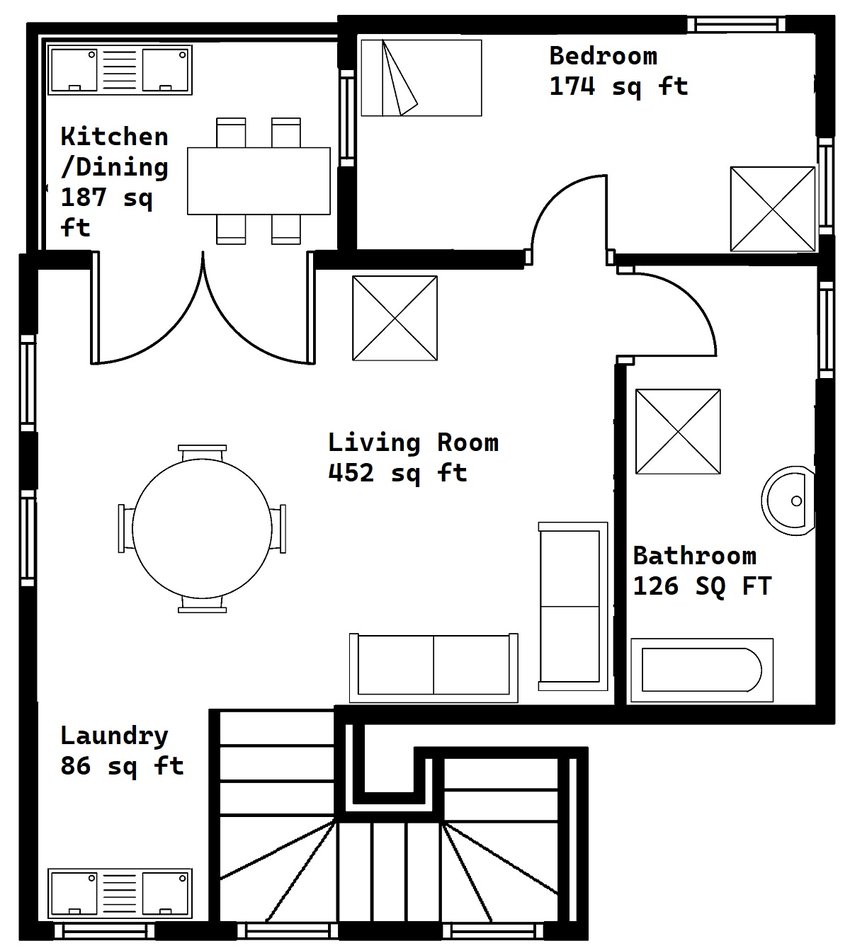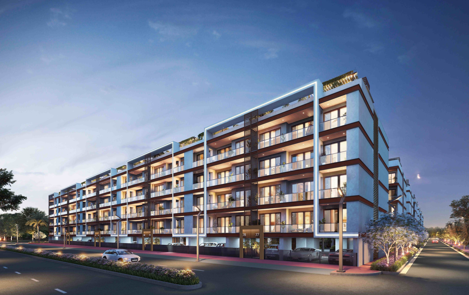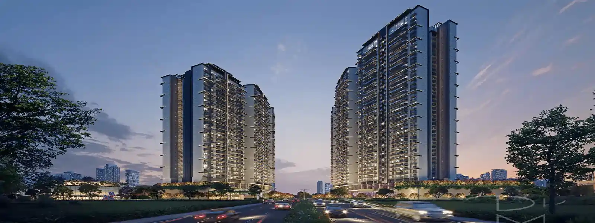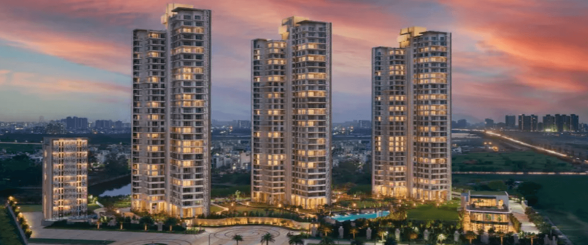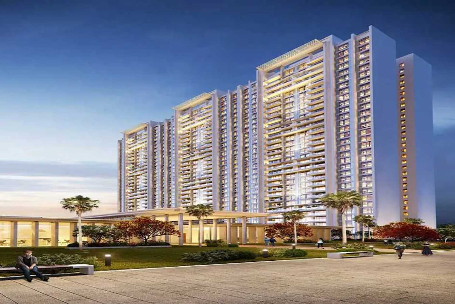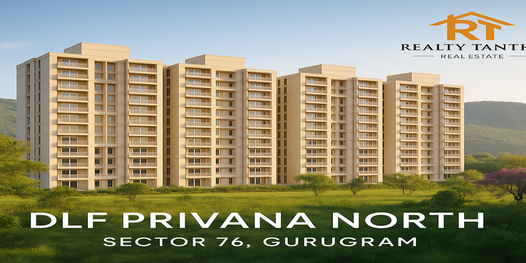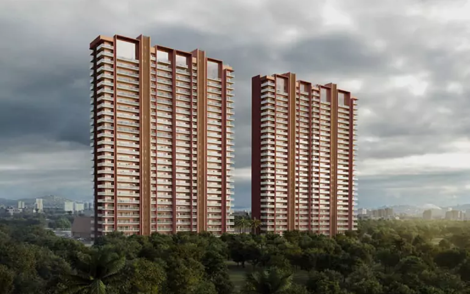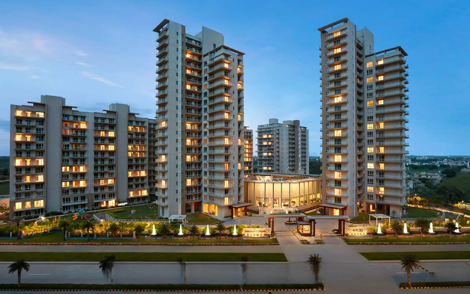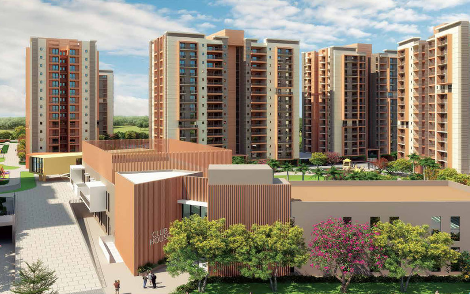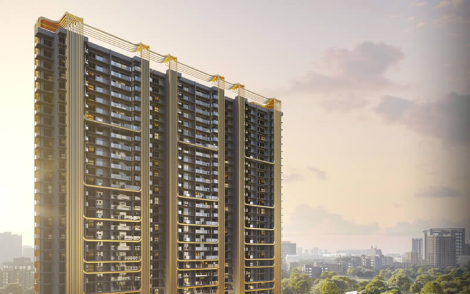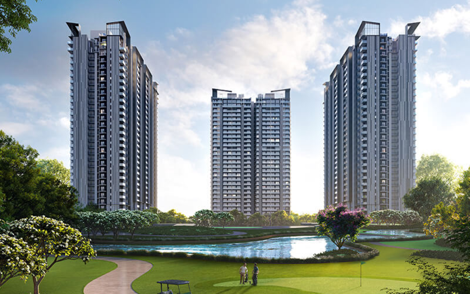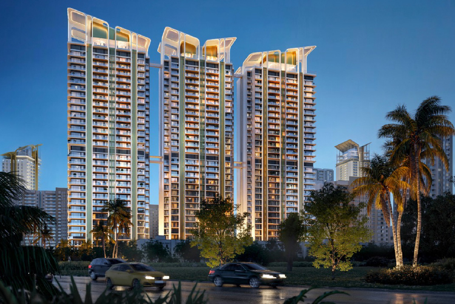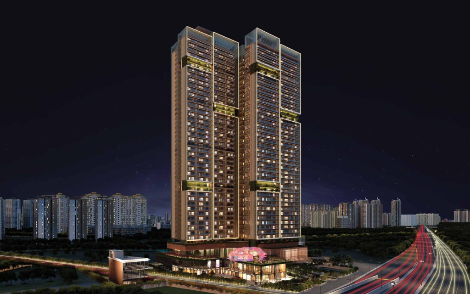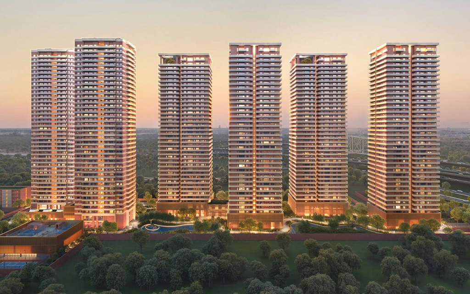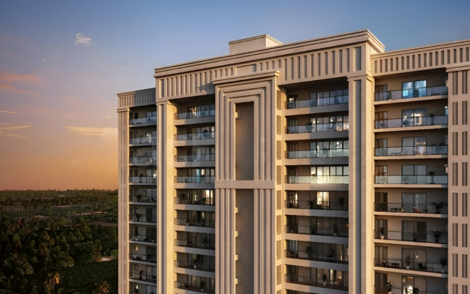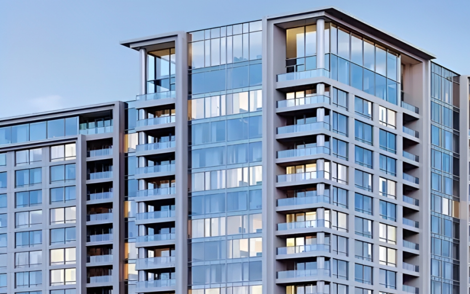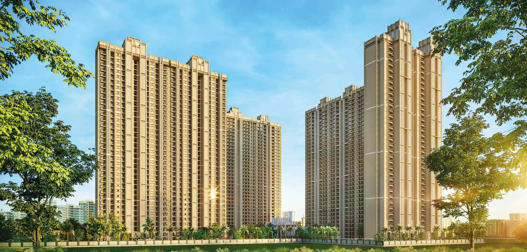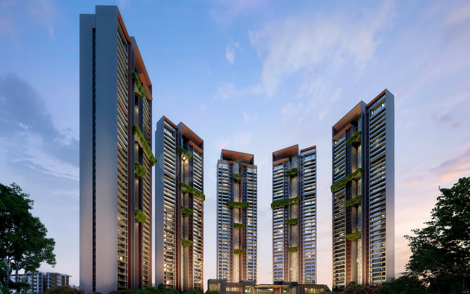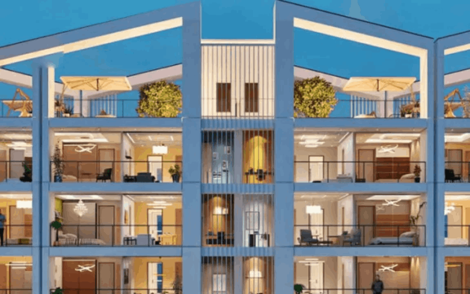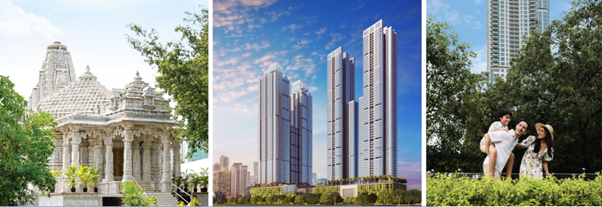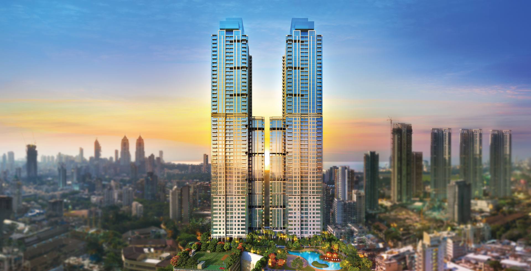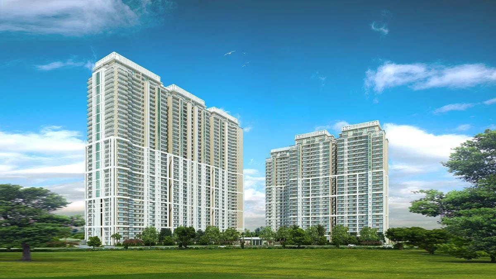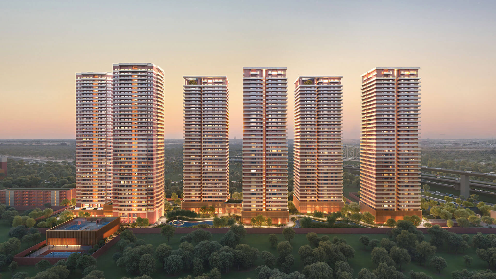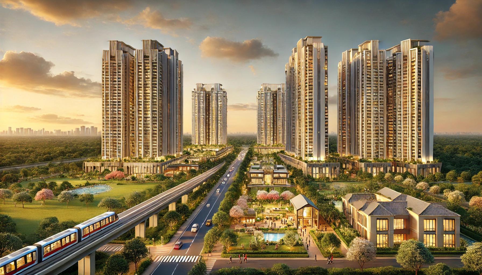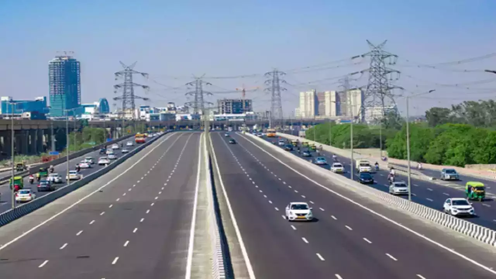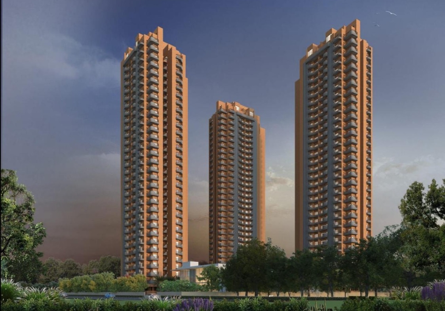Overview
-
Address Sector 63, Gurgaon
-
Price 8.52 Cr
-
Bedrooms 4
-
Bathrooms 4
-
Project Size 25 Acres
-
RERA Number GGM/671/403/2023/15
Property Information
- Listing Type Residential Under Construction
- Property Type Apartments
- Locality Gurugram
- Price 8.52 Cr
- Area 3900 Sq. Ft.
- Number Of Rooms 4
- Number Of Bathrooms 4
- Micro Markets Golf Course Extension Road
- balcony Attched
- flooring Vitrified Tiles
- total floor count 38
- Tower/Block 5
- Unit Number 1338
Walkthrough
As you enter The Arbour, you’re welcomed into a double-height, air‑conditioned lobby spanning over 3,600 sq. ft. per tower. Elevator access is exclusive: three high-speed lifts serve just two apartments per core, ensuring privacy and minimal wait times. Each apartment is two-side open, corner‑facing, and comes with expansive 9–10 ft wide decks offering panoramic views of the Aravallis and landscaped greens. Inside, high ceilings (3.4 m) and large windows allow daylight and ventilation. Every unit includes 3 dedicated car parking, including EV charging bays, high‑end utility fittings, and smart home integration. Residents can choose to combine adjacent apartments into larger units as needed.
Amenities
DLF The Arbour offers a world-class amenity mix tailored for luxury and wellness:
- A 1.25–1.5 lakh sq ft clubhouse, including lounge, café, multipurpose hall, games room, spa & salon, and lounge areas.
- Children’s play area and senior citizen zones within landscaped gardens.
- Convenience features: home automation, concierge, valet parking, business centre, in-house catering & attendant services.
- Fitness and sports: fully equipped gym, yoga & meditation spaces, jogging/cycling track, courts for badminton, tennis, basketball and squash.
- High-level security: gated community, CCTV, 24×7 surveillance, seismic Zone‑V structure, professional maintenance.
- Infrastructure: 100% power backup, EV charging, central heating, rainwater harvesting, WiFi-enabled common zones.
- Temperature-controlled infinity pool, separate kids’ pool, wellness spa with sauna, steam, Jacuzzi, and salon.
-
24 x 7 Security
-
Amphitheater
-

ATM
-
Badminton Court
-

Sports Club
-
Clubhouse
-
Spa
-
Kid Zone
-
Senior Citizen Area
-
Lawn Garden
-
Yoga
-
GYM
-
Jogging Track
-
Basketball Court
-
CCTV / Video Surveillance
-
EV Charging Station
-
Rain Water Harvesting
-
Jacuzzi
-
Sauna
-
Saloon
Floor Plans
Configuration: Luxury 4 BHK + utility/staff room apartments, about 3,950–3,956 sq. ft. (super built-up).
- Super built-up area: 3950–3956 sq ft across all towers.
- Layout advantages: Two‑apartments per core; corner, two‑sided open layouts; possibility to merge units for larger configurations.
- Ceiling height: 3.4 m allows for spacious living atmospheres.
- Balconies/decks: Large party decks (2.9 m/9.5 ft deep) for premium indoor/outdoor living.
Location
Situated in Sector 63, Golf Course Extension Road, Gurgaon, the project enjoys high connectivity:
Near Southern Peripheral Road (3 km) and Delhi–Mumbai Expressway (3.5 km), NH‑48 and Sohna Road within short distance.
Travel time: 30 min to IGI Airport; ~20–25 min to Medanta, Artemis, Ambience Mall; Shree Ram Millennium and DPS schools within 3‑5 km.
Proximity to corporate hubs like Cyber City, Udyog Vihar, Capital Cyberscape, WorldMark, and Ardee Mall ensures both residential demand and rental appeal.
Neighbourhood with luxury developments by DLF, Trump, Adani, Birla, etc., adds to brand equity and resale value.
Nearby Locations
Map
FAQ
What is the launch date of DLF The Arbour and when will possession start?
DLF The Arbour was officially launched in February 2023. Construction is ongoing, and as per RERA and developer updates, possession is expected by mid to late 2027. The project has all necessary approvals, including RERA registration: GGM/671/403/2023/15. This long-term horizon makes it ideal for early investors aiming for capital growth over the next 3–5 years.
What are the size and configuration of the apartments in DLF The Arbour?
The project offers only one configuration: 4 BHK + utility room.
Size: approx. 3950–3956 sq ft (super built-up area)
Every apartment is a corner unit, two-side open, and designed with large decks (9.5 ft wide) for maximum light and ventilation. Only 2 apartments per floor ensures low density and privacy.
What is the price range of apartments in DLF The Arbour?
As of 2024, the price starts from ₹6.99 Cr and can go up to ₹9.5 Cr, depending on the floor, tower location, and view (Aravalli-facing or internal). The per sq ft rate is approx. ₹24,000–₹27,000, making it a premium investment for high-net-worth buyers.
What amenities does DLF The Arbour offer that justify the premium pricing?
The project includes a 1.25 lakh+ sq ft clubhouse, infinity pool, spa, salon, Jacuzzi, and yoga room.
Indoor sports: squash, badminton, table tennis
Outdoor sports: tennis, basketball, jogging track
Home automation, valet, concierge, business centre
High-end security: CCTV, gated entry, seismic zone-V compliance
EV charging, Wi-Fi zones, 3 car parks per unit.
This setup ensures a resort-style lifestyle rarely found in NCR.
Is DLF The Arbour a good investment for capital appreciation or rental income?
Yes. Sector 63 is part of the Golf Course Extension Road micro-market, which is witnessing high demand and limited supply of luxury projects. DLF’s brand adds premium resale and rental value. Rental demand is expected to be strong among expats and CXOs due to its proximity to Cyber City, WorldMark, and DLF Corporate Greens. Also, upcoming infrastructure like the Delhi–Mumbai Expressway will improve future connectivity and capital appreciation.
What is the exact location and nearby infrastructure of DLF The Arbour?
Location: Sector 63, Golf Course Extension Road, Gurgaon
Nearby Roads: Southern Peripheral Road (3 km); NH-48 (6.5 km); Sohna Road (4 km), and Delhi–Mumbai Expressway (~3.5 km access)
Nearby Landmarks: Schools: DPS, Heritage, St. Xavier’s (within 5 km)
Hospitals: Artemis, Medanta (~15–20 min drive)
Malls: Ardee Mall, Ambience, South Point
Metro: Sector 55–56 Rapid Metro (15 min)
How many towers and units are in DLF The Arbour, and what is the open space ratio?
5 high-rise towers (G+39 floors each) for approx. 1,137 apartments
Each tower has 3 high-speed elevators and a double-height lobby
Only 2 apartments per core
Around 85% open & green area, ensuring low density and luxury living
This low tower count with large floor plates increases exclusivity.
Is DLF The Arbour RERA approved and what is the payment plan?
Yes, the project is RERA-approved under number GGM/671/403/2023/15. The most common payment plan is construction-linked, which includes:
Initial booking amount (10%)
Staged payments as per construction milestones
Final 5–10% on possession
Possession is expected in 2030, giving ample time for staggered payments.
Contact Our Real Estate Expert
Why Invest Through Realty Tantra
-
Zero Brokerage
100% Service, 0% Brokerage
-
Lowest Price Guaranteed
if you find a lower price anywhere , tell us and we will match it.
